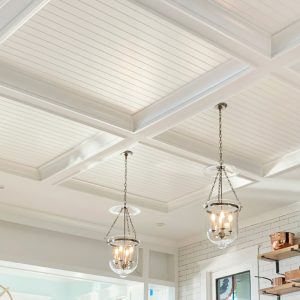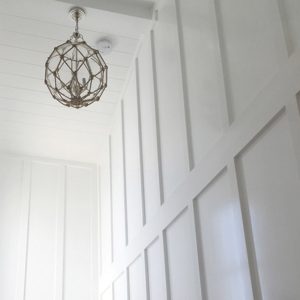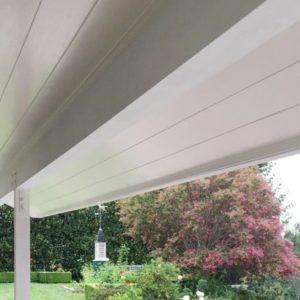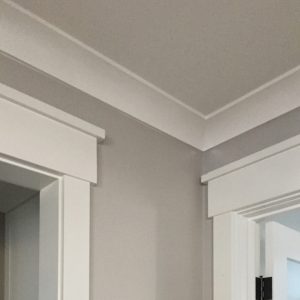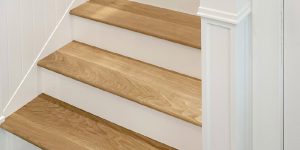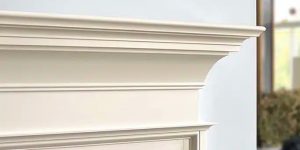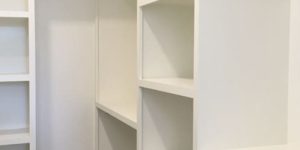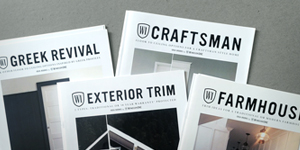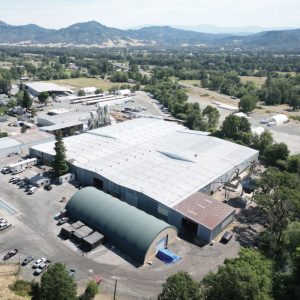There are some fantastic trim moments to see in this renovation by Greg Nelson Builders Inc; It’s a great testament to the approach of blending Transitional style; a home with a blend of both modern and classical elements. Besides being transitional in style, check out those literal trim transitions between architectural openings! A great combination of well thought out planning and finish carpentry.. let’s take a tour in the photos below.

A STREAMLINED MOLDING WITH FINE DETAILING
Throughout the home window and doors are cased out with WindsorONE WOCS007 Beaded Casing and WOSP001 Federal Panel molding. These profiles are precision milled in California, resulting in crisp details and clean shadow lines. The bead and pattern of the panel mold complement each other nicely.
Above, well-crafted moment; those windows are perfectly aligned with the top of the door; allowing the beaded casing federal panel buildup to create a perfect picture frame for that view outside. The team took their finish carpentry to the next level by milling their own bead out of S4S in places to blend seamlessly with the beaded casing pattern.


WHERE CASINGS MEET
Above are two times in the installation where architectural openings get pretty close. On the left, you can see where there wasn’t enough room to include the full casing; this creates an opportunity to use carpentry skills to rip and merge casings to create a seamless look. On the right, the two casings create a dramatic shadow line between the buildups.


TAKE NOTE OF HOW A FEW STICKS OF S4S ELEVATE THIS ENTRY WAY
Loving the design of this entryway. It’s not a large space.. and they could have left it with just casing around the doors. But with some planning and just a few sticks of S4SSE Trim Boards, the space is transformed. See the renders below imaging the space with and without those stiles and rails. (We’ve seen installations like this both with a flat panel added or with just the painted drywall for the panel section.)


The S4SSE Stiles and Rails really polish up this space

Custom plinth blocks fill in a tight corner

CUSTOM PLINTH BLOCKS
And hat tip to Greg Nelson Builders for that fine plinth block work. They took 5/4 S4SSE Trim Boards and custom milled blocks to go with the casing buildup; combining two pieces to accommodate the detail molding and create some real depth to the outside edge of the block. It brings the installation to the next level. Nicely done!
Are you familiar with when to use plinth blocks? Or how tall should they be? If you want to learn more about plinth blocks, check out this video by historical millwork expert Brent Hull as he goes through the concept, functionality & historical precedent.


A FINISHED LOOK
Above beaded and federal panel mold buildup accents the two windows on either side or the mirror. The quality of the finishes in the space match the quality of the trim; The Roman shades, marble counter and tile, navy raised panel cabinetry with brass hardware… pulls it all together! The reading nook custom built-in at the bay window is another moment in a home built for living. Again note the trim treatment skillfully put together in those tight corners. Well done, a fabulous space!

The beaded casing profiles can be accented with different types of detail moldings. On the left it is shown with WOWC003 Wainscot Cap, on the right is the WOSP001 Federal Panel Molding, the one used in this installation.
Thank you Greg Nelson Builders for letting us share pics of your craftsmanship! Also a special shoutout to Golden State Lumber in San Rafael for supplying the material and supporting an American manufacturer, Build America!
INTERESTED IN LEARNING MORE ABOUT WindsorONE TRIM AND MOLDING PRODUCTS?
Request some literature today! If you’re interested in beaded casings, you may like to check out the Greek Revival Idea Book which has several floor to ceiling beaded casing styles.
