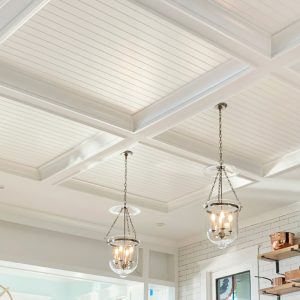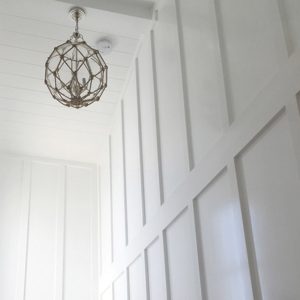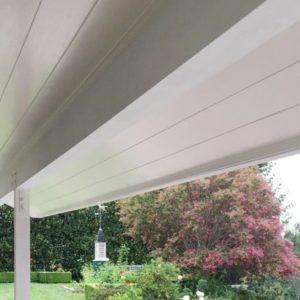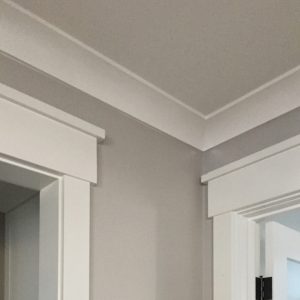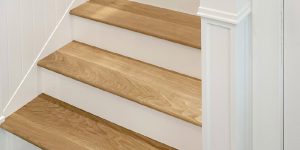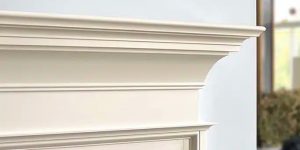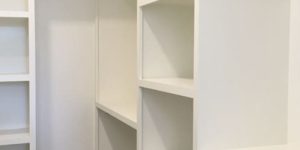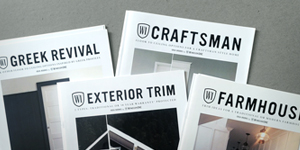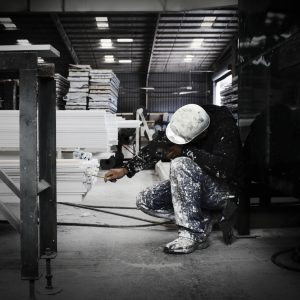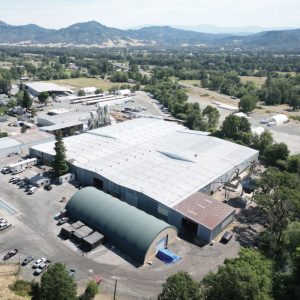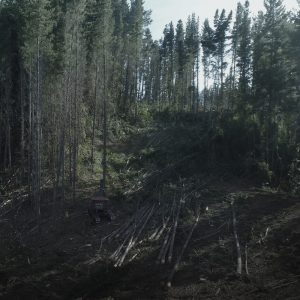

We were blown away with these pics of this indoor swimming pool room! Is it a pool house or natatorium? Going back and forth, perhaps natatorium is most apt since it’s specific to housing a pool (and the moisture management challenges that come with a project like that). Jeff Perkins and the team at J&L Trim Works did a stellar job pulling this together.
Natatorium (nā-tə-ˈtȯr-ē-əm, plural: Natatoria):
a building or complex that contains one or more swimming pools
(yeah we had to look it up too.)
Design and material choice for an indoor swimming pool space
A space like this presents some challenges; particularly how to consider the high humidity that will be in the space and how that will affect the build. The first thing that you’re struck by when looking at this space is the design, but there’s a function to that form. The rows of windows, ceiling shape and installed vents at the top, all are in service of preventing the air from becoming stagnant and promoting air circulation. Still material choice plays a key role; you don’t want to use anything that will grow mold or warp under the changing humidity. That’s why Jeff chose to use WindsorONE Protected SPBC4 for all that tongue and groove you see. These precision boards are durable enough be used on the exterior soffits and porch ceilings. With the patented Tru-Core organic protection process, including a “Weather Resistance System” that affects the boards at a molecular level, creating water resistant wood. The best part? These boards have the SCS Gold Indoor Air Quality Rating, one of the most stringent indoor air quality standards; making it a perfect building material choice for a healthy interior.
How to mix different wainscoting styles throughout the space:

There are 2 ways to approach wainscoting and wall cladding for a space this large: Keep the same board and texture throughout. We’ve seen it done and done well on both modern and traditional settings. The other route is the use the same profiles but mix it up and break it up in different ways, which they’ve done expertly here. (These are jobsite/in progress pics, but you get the idea…) In one space you can see the beadboard, stiles and rails with cove detail done multiple ways –
1) With a low wainscoting and flat panel below the windows.
2)In the corner, where you might want a less prominent focal point, there are no flat panels below the windows.
3) With a mixed styles and rails beadboard above and panels below in a 1:3 ratio. A creative variation on your typical judges panel wainscoting.
4). And then tall wainscoting where the hooks are for hanging items by the door. (Will a portion of your header rail be used for hooks? Then consider using a prominent top rail throughout to tie the different wainscoting styles together. )
Again with potentially wet towels and suits hanging on those hooks, in a space like this, you need to plan for moisture, and choose building products with that in mind. (Both WindsorONE beadboard and s4sse trim boards and tongue and groove boards are available in Protected with a 30 year warranty against rot insects and mold.)

A 1×4 V-Groove Board for the Ceilings
Currently the WindsorONE line of tongue and groove boards (officially) comes in 2 sizes: A 1×6 WOTG V-Groove and the 1×8 #230 V-Groove boards. In this case, the J&L Trim Works team did a pro move and flipped our SPBC4 Beadboard ( 9/16” x 3-5/16”) which has the V-Groove pattern on the back. It’s a little extra prep work whether it be extra sanding and/or primer on the backside of our product, but worth it if you want the first in class primed wood precision boards that WindsorONE offers. Again design-wise note how they used the same language of the flat-panel in the upper part of the ceiling. Nicely done! (And a side note to anyone asking how do I wrap a floating beam two walls? Hat tip to the team for the the transitions and molding detail work done in this case.)

Above right, you can see the detail of the SPBC4 profile: the default, there’s the standard Bead-side out, and you can see on the backside you can see how they used the v-groove pattern, with a little extra prep to get the look.
A huge thank you to Jeff Perkins and the team at J&L Trimworks for keeping craft alive and letting us show off their work! We hope to see more of their work in the future. And a shoutout to Austin Hardwoods in Denver for supplying the WindsorONE for this project, and choosing to Build America by serving up the craftsmanship from our manufacturing teams at the mills in California and Virginia.
Interested in seeing more inspiration pics?
another project with spbc4:
Looking for another project where the back of SPBC4 is used? Check out one of our favorites, this project by Jim Fox –
beadboard wainscoting ideas
While we don’t often get to see natatorium projects like this one, you can imagine how some beadboard wainscoting might look on your project by checking out the idea gallery or some of the links below:
V-Groove Ceiling ideas
How about some v-groove ceiling inspiration pics? Plenty of those as well, in our 1×6 and 1×8. It’s a go to for getting those subtler yet crisp and clean shadow lines; creating a polished look for your rennovations. Check out one of the ideas below or see more in our idea gallery of v-groove ceilings.
Get a Sample of Craftsmanship and See For Yourself –

