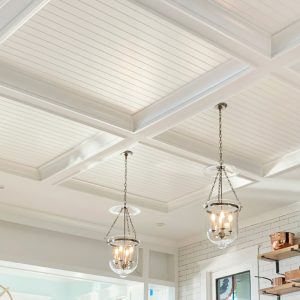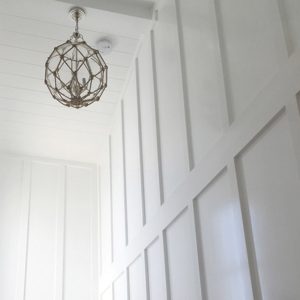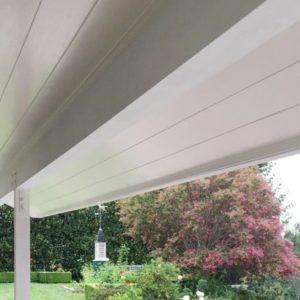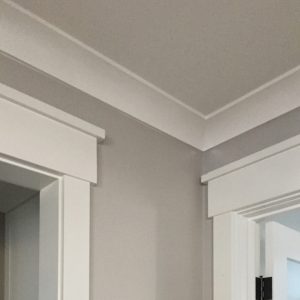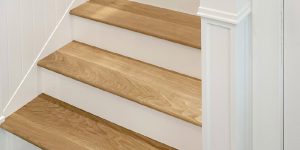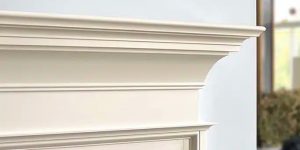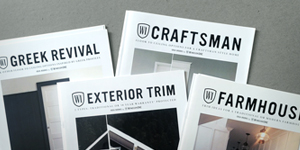ELEVATED FARMHOUSE MINIMALISM BY ALTON DARLING CONSTRUCTION & SOUTH & MAIN DESIGNS


To start, all it takes are 3 sizes of simple trim boards to create this clean minimalist Craftsman Trim look. Broad smooth flat stock, the WindsorONE S4SSE Trim Boards are all straight tight and true; nothing shabby chic about this look. Using precision engineered primed wood boards make installation a breeze. It also helps if the team installing it is the crew from Alton Construction; particularly for some of the more trickier design elements (more below on that). The results are stellar; Tammy Brice from South & Main Designs out of Chestertown, MD really came through with a vision for a new build with classic timeless design.


Above a detail shot of the header buildup and door installation.
DETAILS OF STREAMLINED CRAFTSMAN MOLDINGS
First off, a visual theme running throughout the house and accenting all the architectural openings would be the minimalist craftsman (also referred to as Flat Stock Craftsman, or S4S Craftsman for the S4SSE Trim Boards used). It has all the signatures of Classical Craftsman Moldings; the smooth casing, pronounced frieze and cap, just pared down to it’s simplest version. Great for when you want to mix in a little bit of a farmhouse feel into a project. For these casings they used 1×2 cap, with 5/4×6 frieze and 1×6 casing. We’ve seen variation on this combination, but the general rule of thumb is to have the frieze a little beefier, the cap reveal more pronounced than the frieze to casing reveal; here they created a reveal about 5/16” on the front and 3/6” on the sides of the frieze. The cap they extended out about 1/2”)

The look holds well when scaled up; The clean simple lines nicely framing this open concept area of great room and kitchen.


V-GROOVE WALLS & CRAFTSMAN
This simplified Craftsman look really compliments this v-groove wall nicely. Mounting on top of the tongue and groove in this case works well. A simple S4SSE 5/4×4 Trim Board tops off the look. WindsorONE offers 1×6 & 1×8 v-groove boards. Precision-engineered, available in 16’ lengths; no need to struggle getting tongue and groove pieces to fit. The end result; the difference between these and textured flat panels is night and day.

Shaker style 2 panel craftsman doors pair well with this trim. Black hardware was also a nice choice; That 5/4×6 frieze makes a great base to attach that sliding barn door hardware.

TRIMMED OUT VAULTED V-GROOVE CEILING
Now let’s move into that great room; what really makes it great is that vaulted ceiling! #230 V-groove boards are a perfect choice for this – The subtle texture added by the v-groove brings some visual interest to the broad scale of that ceiling. When they eye travels up in these large spaces, the ceiling lid patterns gives the design a finished look. Again, hat tip to Tammy’s design considerations on this project, 2 pieces of trim boards line up with the beams and create the transition from wall to ceiling. The smaller trim creates a play off of that header cap that tops the windows and doors. Nicely done!

Here, they created another view of that showstopper ceiling by adding an interior window, love this idea!! Makes a cool feature for that 2nd floor room a great way to add character to the home.

THINKING OUTSIDE THE BOX FOR WINDOWS
The second excellent window choice that was made was this cantilever window connecting the kitchen with the enclosed porch space. The cantilever opening makes it seamless; great for entertaining on nice days. Half the party ends up in the kitchen anyway 🙂 A great way to bring every one together!

ADAPTING TRIM SIZES FOR DIFFERENT WINDOWS
What’s another great feature of using WindsorONE S4SSE Trim Boards for your window and door casing? The variety & flexibility with sizing! S4SSE Trim boards are available in 1×2 all the way up to 5/4×12. Here you can see the wider casing used in between windows for closing the distance, and to serve as a great base to mount those sconces.



STORAGE
What else can you do with a variety of trim board sizes running up to 5/4×12.. custom tailor your storage solutions! Love these closet spaces! Even just a little extra effort like making the coat rack storage a double shelf is a nice nod to the idea of considering the functionality for the homeowners.

WHAT A LOVELY HOME!
Huge thank you to Tammy Brice from South & Main Designs and Alton & Trevor at Alton Darling Construction for sharing their work with us and choosing WindsorONE! The choice to put craftsmanship first; choosing healthy materials for their projects and materials manufactured in the U.S.A. A special shoutout to Warren’s Lumber for supplying the W1 Material!
For more top tier inspiration, follow them on instagram: South & Main Designs | Alton Darling Construction
INSPIRED BY THIS PROJECT?
Download or request a copy of the WindsorONE Idea Books: Craftsman & Farmhouse editions, filled with room ideas and product suggestions for your walls, ceilings, doors & windows.


LOOKING FOR MORE IDEAS LIKE THIS PROJECT?
Check the WindsorONE Idea Gallery for more pictures of Minimalist Craftsman Molding installations.

Want to imagine what a V-groove ceiling would look like in your home? Here’s a slew of examples of v-groove ceilings from builders and homeowners across the country. While you’re at it, why not try some V-groove walls or wainscoting? You can also request a sample to see the difference craftsmanship makes.

